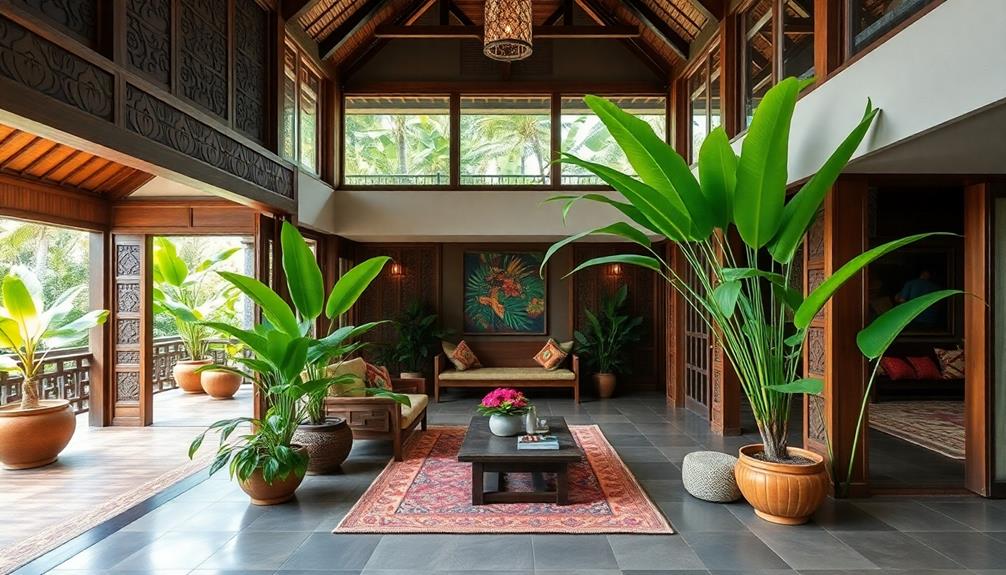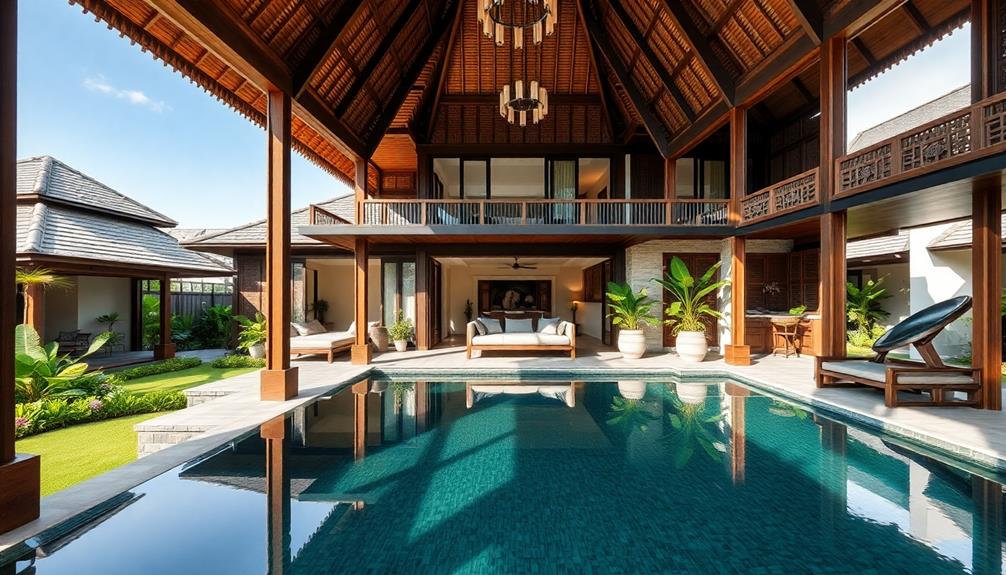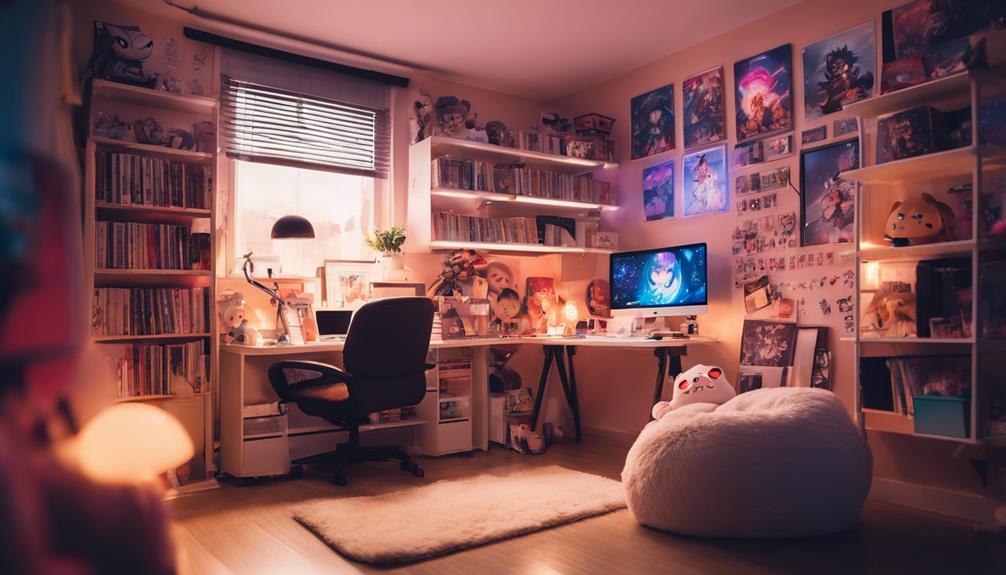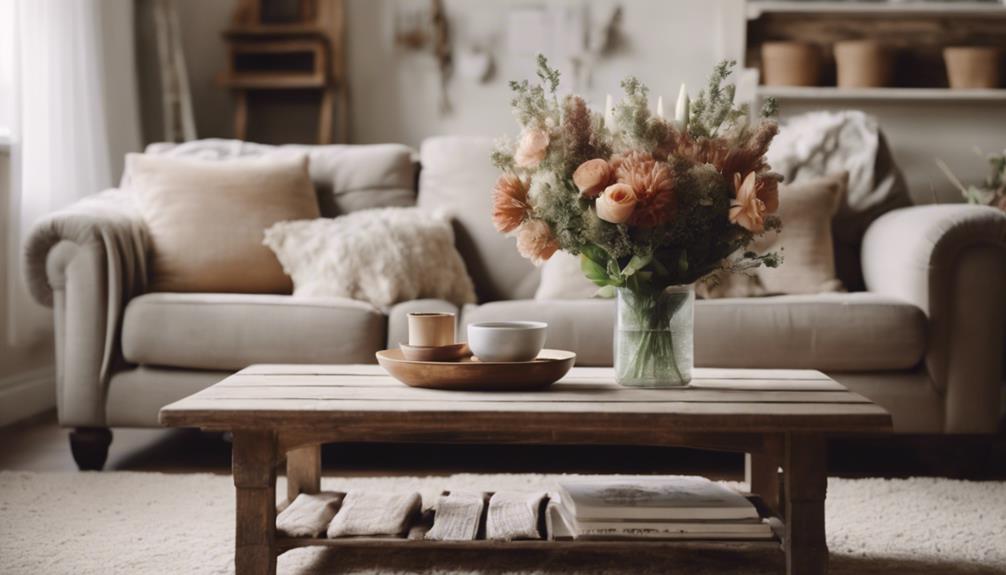Balinese designs are essential in Indonesian homes because they reflect the rich cultural roots and spiritual beliefs of the region. These designs promote harmony with nature, using open layouts and natural materials that enhance well-being. You'll find that the architecture encourages social interaction while balancing privacy through thoughtful spaces. It also connects families and communities, fostering resilience. Additionally, sustainable practices in materials and designs support environmental responsibility. By incorporating elements that prioritize mental health, Balinese homes create tranquil living environments. Explore further to discover how these principles continue to influence modern architecture and lifestyle.
Key Takeaways
- Balinese designs promote harmony with nature, emphasizing spiritual beliefs and community through the Asta Kosala Kosali principles.
- The layout of Balinese homes fosters strong family bonds, balancing privacy with communal living spaces for emotional stability.
- Open-sided pavilions enhance airflow and natural light, contributing to energy efficiency and overall well-being in Indonesian homes.
- Sustainable practices, such as using organic materials and rainwater harvesting, reflect environmental responsibility inherent in Balinese architecture.
- The integration of lush greenery and water features creates serene environments that enhance mental health and promote relaxation.
Cultural Roots of Balinese Design

Exploring the cultural roots of Balinese design reveals a rich tapestry woven from Hindu traditions and spiritual beliefs. You'll notice that traditional Balinese architecture isn't just about aesthetics; it's a reflection of deep-seated cultural beliefs. The philosophy of Asta Kosala Kosali plays an essential role in guiding the spatial arrangement of homes, reinforcing the significance of Indonesian Decorative Pillows that can enhance living spaces. This principle emphasizes harmony and orientation, ensuring that each structure resonates with sacred elements.
As you walk through a typical Balinese home, you'll find that buildings are organized around a natah, or inner courtyard, which promotes communal living and strengthens family bonds. This layout encourages social interaction, vital in Balinese culture.
Central to this design is the Tri Hita Karana concept, which seeks balance among the divine, the community, and the environment, underpinning architectural practices.
You might also notice distinct structures like angkul-angkul, the traditional entrances, and sanggah, the family shrines. These serve specific cultural and religious purposes, showcasing the importance of spiritual elements in daily life.
Architectural Features and Layout

Emphasizing harmony with nature, traditional Balinese homes exhibit a unique architectural layout that revolves around a central natah, or inner courtyard. This design promotes airflow, creating a comfortable indoor environment that feels invigoratingly open. The use of natural materials such as wood and stone enhances the aesthetic appeal while contributing to sustainability.
The layout typically includes separate private pavilions for living, sleeping, and ceremonial functions, enhancing both privacy and communal living. The architectural features are intentionally oriented inward towards the courtyard, fostering a sense of safety and enclosure while minimizing external disturbances.
As you walk through these spaces, you'll notice how natural light is maximized through open-sided pavilions, allowing for a seamless shift between indoor and outdoor areas. This design choice not only brightens the interiors but also reinforces the connection to nature.
Green spaces and gardens are thoughtfully integrated between structures, promoting well-being and enhancing the overall aesthetic of the home. With its focus on airflow, natural light, and green areas, the layout of traditional Balinese homes encourages a lifestyle that values comfort, privacy, and togetherness.
Connection to Nature and Well-Being
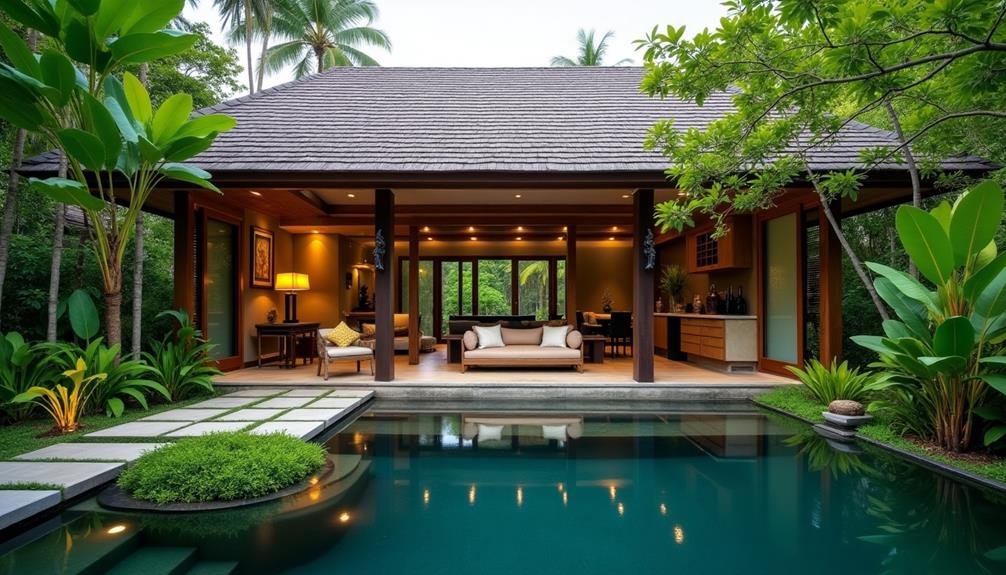
How does the design of a Balinese home enhance your connection to nature and promote well-being? The natural design prioritizes open spaces and lush greenery, allowing fresh airflow that keeps your indoor environment comfortable and boosts your mental health.
You'll find that these homes are oriented to maximize natural light and breathtaking views, reducing stress and fostering a sense of tranquility. This approach reflects the modern tropical aesthetics that are integral to Balinese architecture, emphasizing a seamless blend between indoor and outdoor environments.
Water features like ponds and fountains often grace these properties, symbolizing serenity and fertility, which further enriches your living experience. This connection to nature is essential for emotional stability, as it offers a soothing backdrop for daily life.
Additionally, the communal living aspect of Balinese homes encourages social interaction, promoting a balanced environment that nurtures both individual and collective well-being.
With spaces designed for gathering, you'll build lasting connections with family and friends, enhancing your overall happiness.
In essence, the very essence of Balinese design lies in its ability to harmonize with nature, creating a sanctuary that supports your mental health and fosters a deep-rooted connection to the world around you.
Community and Family Living Spaces
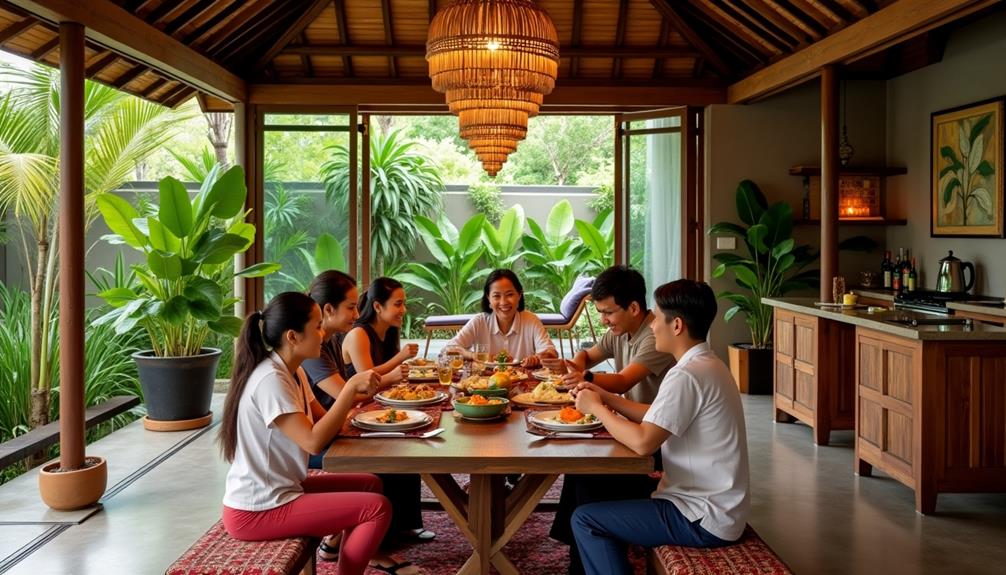
In Balinese homes, you'll find that communal living benefits everyone, fostering stronger family bonds and emotional stability.
The incorporation of natural materials, such as wood and bamboo, enhances the aesthetic appeal while promoting a relaxed atmosphere suitable for social gatherings.
The layout prioritizes both privacy and safety while allowing for social interaction, creating a harmonious balance.
Plus, the integration of nature in open spaces enhances your connection to the environment, making these homes ideal for relaxation and gatherings.
This design philosophy reflects the essence of traditional Indonesian style home decor, emphasizing harmony with nature.
Communal Living Benefits
Balinese designs create a unique harmony between communal living and personal privacy, making them ideal for family compounds. These traditional homes encourage kinship bonds among residents, fostering a sense of belonging that enhances emotional stability.
The layout typically features separate pavilions for various activities, allowing you to enjoy both privacy and social interaction within your family unit. This architectural style reflects the importance of traditional Indonesian housing, which often incorporates spiritual elements and cultural symbolism.
Open spaces and gardens between structures play a vital role in promoting relaxation and encouraging gatherings, which strengthens community ties. You'll find that prioritizing these communal living spaces directly contributes to overall well-being and mental health.
The balance between private areas and shared spaces creates an environment where you can thrive both alone and with loved ones. This thoughtful design approach not only nurtures harmony but also supports the development of lasting relationships.
Privacy and Safety
Many families find that traditional Balinese homes expertly balance privacy and safety, making them ideal for community living. The architectural layout of these homes centers around family compounds, fostering strong bonds among kin while offering individual privacy through separate pavilions. This design creates a secure environment where you can feel at ease, reducing external disturbances.
Additionally, the incorporation of Indonesian decor masks as decorative elements enhances the aesthetic appeal, further enriching the cultural ambiance of these living spaces.
Privacy features like aling-aling (barriers) and angkul-angkul (main entrance gates) are strategically placed to shield your living spaces from prying eyes and negative energy. This enhances your comfort and sense of security.
Additionally, the incorporation of green spaces between structures not only promotes well-being but also acts as a buffer against noise pollution, providing a tranquil atmosphere for both communal and private living.
The thoughtful balance between communal living and personal privacy plays a vital role in cultivating emotional stability and supporting your mental health. With these design elements, traditional Balinese homes guarantee you can enjoy a secure environment, where family connections thrive without sacrificing your sense of self.
In this way, privacy and safety become essential components of the Balinese architectural ethos.
Connection to Nature
Embracing the outdoors is a hallmark of Balinese home designs, where open spaces and lush gardens create a seamless connection to nature. This design philosophy fosters a strong relationship between your living environment and the greenery surrounding you, enhancing your mental health and overall well-being.
Homes designed by experts in luxury tropical design aesthetics prioritize open layouts that facilitate airflow and allow natural light to flood in, creating comfortable spaces that promote relaxation.
The use of inner courtyards, or natah, serves as communal living areas, perfect for family gatherings and social interactions. These spaces encourage connectivity among family members while still providing areas for privacy.
Strategic landscaping reduces noise pollution, creating a serene atmosphere that supports harmonious community living.
Sustainable Practices in Home Design

Sustainable Practices in Home Design
In the heart of home design, sustainable practices are becoming increasingly essential, especially in regions like Bali. By embracing sustainable architecture, you can create a living space that not only respects the environment but also enhances your quality of life.
The use of locally sourced, organic materials like bamboo, teak, and stone greatly reduces the carbon footprint of your home. Furthermore, integrating tropical villa plans encourages open spaces that enhance natural light and ventilation.
Open-air floor plans facilitate natural ventilation, promoting energy efficiency and minimizing reliance on air conditioning. Incorporating rainwater harvesting systems and solar panels showcases your commitment to environmentally friendly practices and resource conservation.
Water features, such as ponds and fountains, aren't just aesthetically pleasing; they symbolize fertility and serenity while contributing to natural cooling.
Additionally, the strategic layout of Balinese homes, often centered around inner courtyards, fosters a harmonious relationship with nature, creating a peaceful retreat right at home.
Psychological Benefits of Balinese Homes
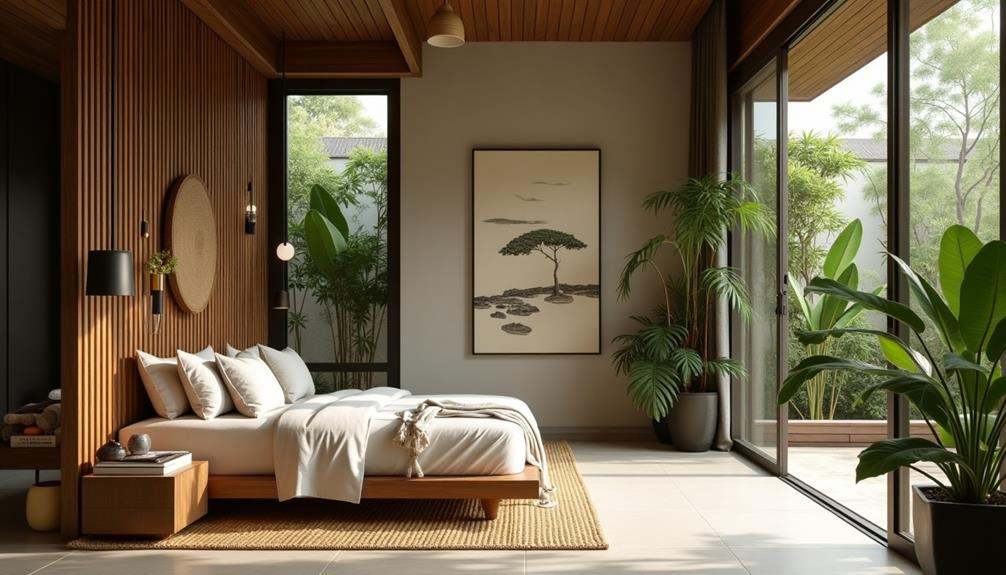
The design of Balinese homes offers remarkable psychological benefits that can greatly enhance your well-being. Central to these homes is the natah, or inner courtyard, which promotes airflow and creates a calming space that positively impacts your mental health.
Surrounded by lush greenery and natural views, you'll find a deeper connection to nature, helping to reduce stress levels and improve overall well-being. Additionally, incorporating elements like Indonesian decor masks into your home can further enrich this cultural connection, fostering a soothing and aesthetically pleasing environment.
Separate pavilions in Balinese homes provide the perfect balance between communal living and privacy, allowing you to enjoy social interactions while also retreating for moments of solitude. This balance supports emotional stability and relaxation, essential for a healthy lifestyle.
The strategic placement of buildings and open spaces minimizes noise pollution, creating a tranquil environment that enhances your comfort and psychological health.
Moreover, the emphasis on natural light through open-sided pavilions uplifts your mood and fosters a healthier living atmosphere. By embracing these elements, Balinese homes not only create a beautiful aesthetic but also nurture your mental well-being, allowing you to thrive in a peaceful and balanced environment.
Influence on Modern Architecture
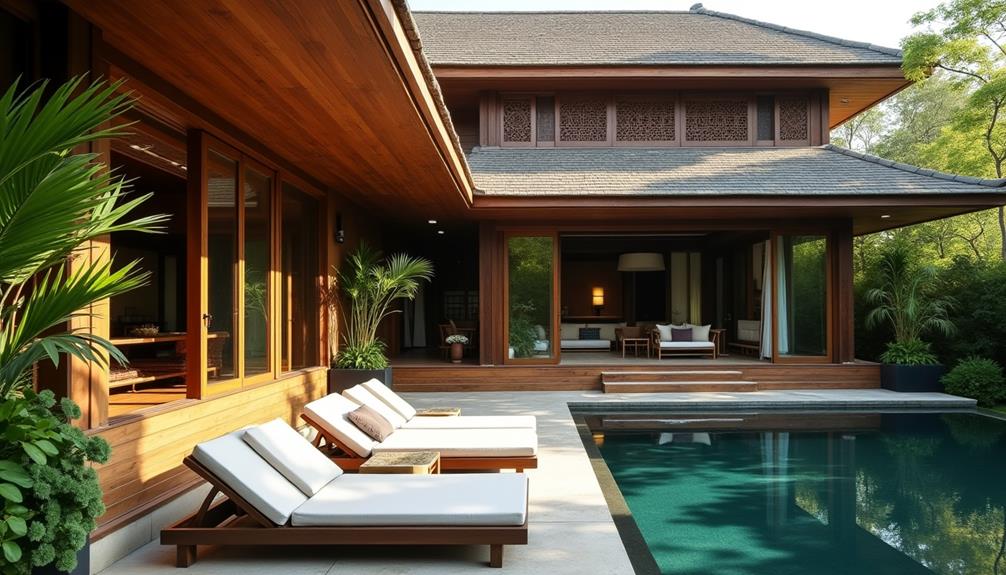
Balinese architecture has seamlessly integrated its timeless principles into modern design, transforming how homes are conceptualized today. You'll notice that contemporary Indonesian homes often emphasize open floor plans, enabling natural airflow and light to flow freely throughout the space. This design choice not only enhances comfort but also reflects the essence of traditional Balinese living.
Additionally, incorporating elements of Indonesian wedding decor ideas can inspire the integration of vibrant colors and natural materials in residential spaces, creating a warm and inviting atmosphere.
By utilizing locally sourced materials like bamboo and teak, modern architecture promotes sustainability and durability, aligning with eco-friendly practices. Incorporating traditional features such as courtyards and pavilions fosters social interaction and community living, both crucial aspects of Balinese culture. These designs create inviting spaces where families can gather and engage, strengthening bonds within the community.
Moreover, aesthetic elements like intricate carvings and natural textures are woven into today's architecture, preserving cultural heritage while meeting contemporary needs. Following principles like Asta Kosala Kosali guarantees that structures harmonize with their environment, enhancing residents' overall well-being.
In this way, Balinese architecture not only influences aesthetics but also nurtures a lifestyle that values sustainability, social connection, and respect for cultural roots.
Frequently Asked Questions
What Is the Essence of Balinese Culture?
Balinese culture emphasizes harmony between humans, nature, and the divine. You'll appreciate its rich spirituality, communal values, and vibrant art, all reflecting a deep-rooted connection to family, craftsmanship, and environmental sustainability that enriches daily life.
What Is the Function of the Balinese House?
Did you know that over 80% of Balinese houses feature separate pavilions? These structures serve specific functions, ensuring privacy while promoting communal living, natural airflow, and spiritual connections, creating a harmonious balance in daily life.
What Is the Balinese Architecture of Houses?
Balinese architecture features distinct elements like the angkul-angkul entrance and spacious inner courtyards. You'll notice multiple pavilions promoting privacy and community, all crafted from local materials, harmonizing beautifully with Bali's tropical environment.
What Are the Principles of Balinese Architecture?
Balinese architecture principles emphasize harmony, sustainability, and functionality. You'll notice spatial organization reflecting cultural beliefs, open-air designs enhancing comfort, and the use of local materials, all fostering a deep connection between residents, nature, and the divine.
Conclusion
Incorporating Balinese designs into Indonesian homes isn't just a trend; it's a way to honor cultural roots while fostering well-being. These homes create a natural harmony that brings families closer together, blending beauty with sustainability. By embracing these architectural features, you're not just building a house—you're creating a sanctuary that nurtures the soul. So, if you want to live in a space that resonates with peace and community, adopting Balinese principles is the way to go.
