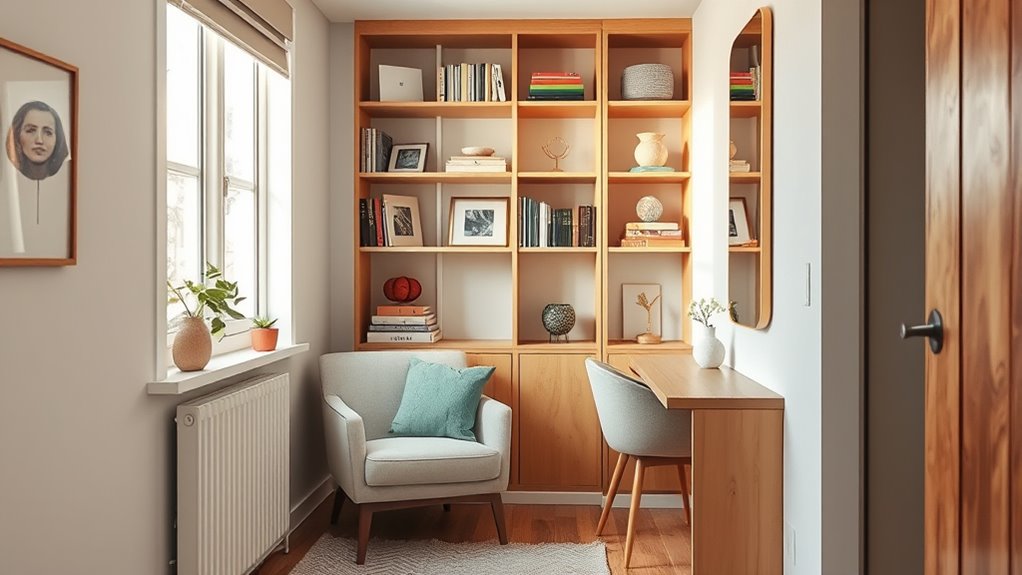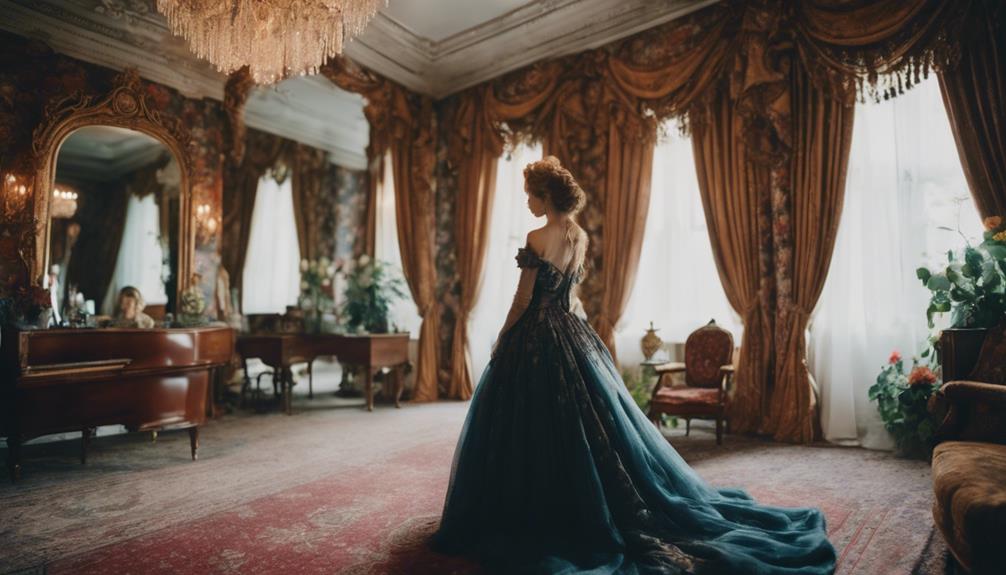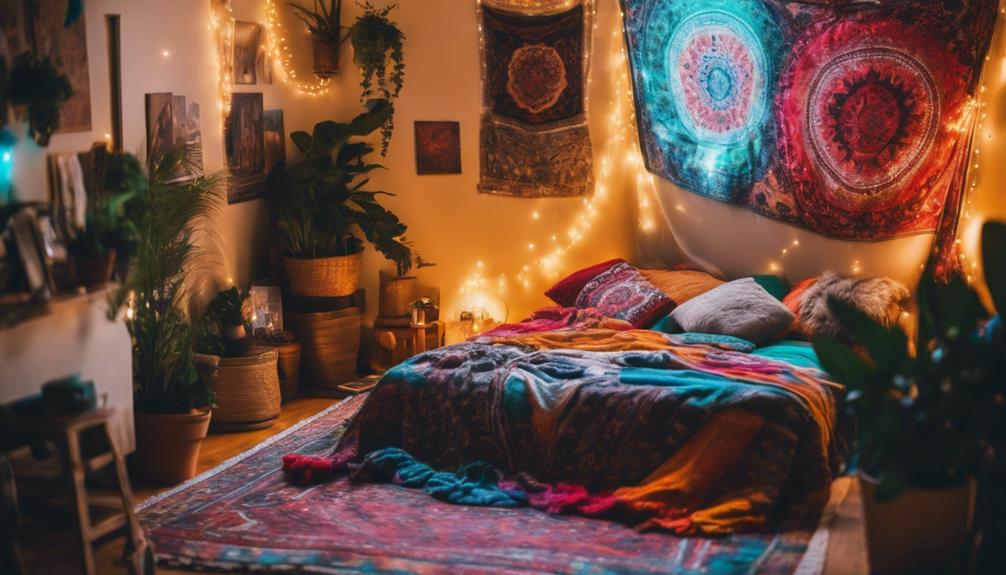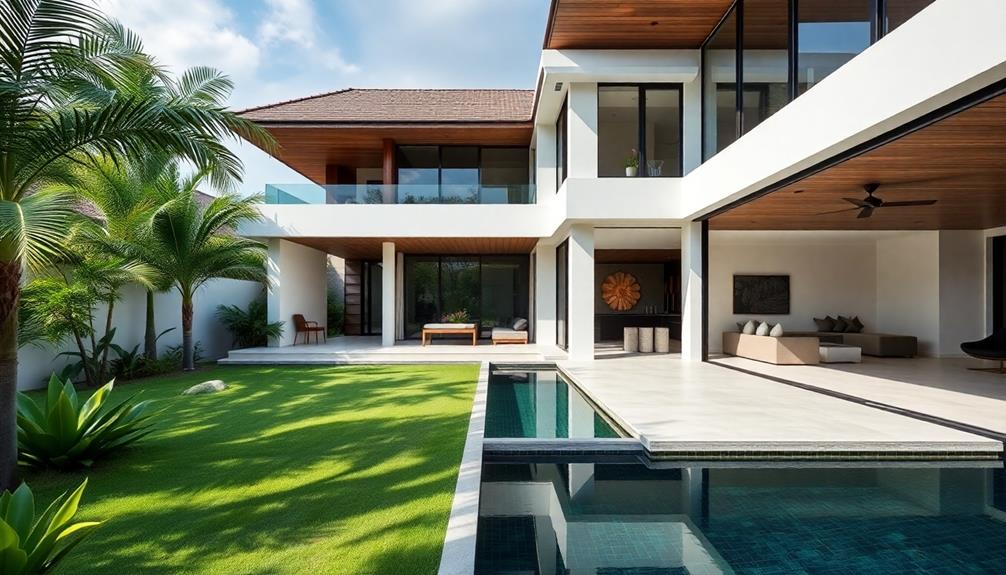To maximize awkward spaces without renovation, use multifunctional furniture like sofa beds and ottomans with hidden storage to save space. Create visual illusions with light colors, mirrors, and vertical elements to make rooms appear larger. Place larger pieces along walls and angle furniture in corners for better flow. Let natural light in and keep décor simple to enhance the feeling of openness. Continue exploring these clever ideas to transform your space effortlessly.
Key Takeaways
- Use multifunctional furniture like fold-away desks and ottomans with hidden storage to maximize utility without renovations.
- Apply visual illusions with light colors, mirrors, and vertical patterns to make awkward spaces feel larger.
- Position furniture along walls and at angles to optimize space and improve flow in irregular areas.
- Maximize natural light and strategic lighting to enhance openness and reduce cramped perceptions.
- Keep designs simple with minimal clutter, focusing on essential, versatile pieces for a spacious, stylish look.
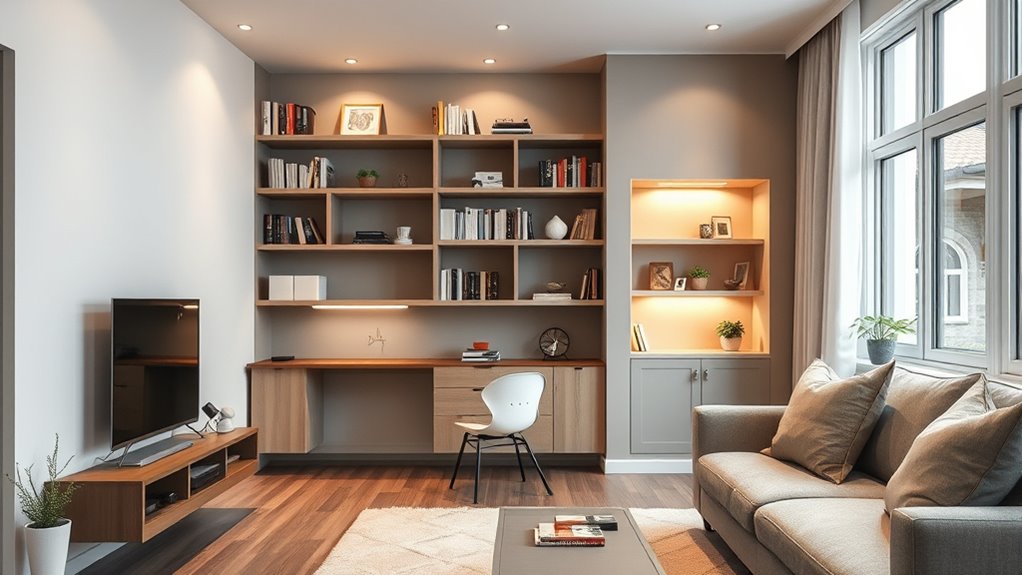
Finding the perfect layout for awkward spaces can be challenging, but with smart design strategies, you can transform these areas into functional and stylish parts of your home. One effective approach is to use multifunctional furniture. Instead of filling every inch with single-purpose pieces, choose items that serve multiple roles. For example, a sofa bed can double as a guest bed, saving space and adding versatility. An ottoman with hidden storage provides seating while keeping clutter out of sight. Fold-away desks or wall-mounted tables can be tucked away when not in use, freeing up space and maintaining a clean look. By selecting furniture that adapts to your needs, you make the most of limited or awkwardly shaped areas without the need for costly renovations.
Additionally, visual illusion techniques can dramatically enhance the perception of space. Light colors tend to open up a room, so painting walls in soft, neutral tones can make an awkward corner feel larger and more inviting. Incorporating mirrors is another simple trick—placing a large mirror opposite a window reflects natural light and creates the illusion of depth, making the area seem more spacious. Strategic use of vertical space also works well; hanging tall shelves draws the eye upward, emphasizing height and reducing the cramped feeling often associated with small or oddly shaped rooms. Similarly, patterned or striped wallpaper aligned vertically can elongate a space visually.
A well-planned lighting setup can further enhance the sense of openness and highlight key design features.
You should also consider the placement of furniture carefully. Avoid blocking pathways or creating cluttered corners. Instead, position larger pieces along the walls to maximize open floor space. For corners, angling furniture slightly or using corner shelves can make these areas more functional and less cumbersome. When dealing with irregularly shaped rooms, think about how natural light enters and use that to your advantage. Positioning furniture where it can catch the light will enhance the sense of openness.
Finally, don’t forget to keep things simple. Overcrowding a small or awkward space with too many pieces or busy patterns can make it feel more cramped. Instead, focus on a few well-chosen pieces that serve multiple functions and enhance the room’s visual appeal. By combining multifunctional furniture with visual illusion techniques, you create a space that feels larger, more practical, and stylish—all without the need for major renovations. With these strategies, even the most awkward corners can become valuable, inviting parts of your home.
Frequently Asked Questions
Can These Layouts Work for Rented Properties?
You can definitely try these layouts in your rented property, but keep in mind rental restrictions and privacy concerns. Many smart layouts are temporary and don’t require permanent changes, making them ideal for rentals. Just make certain you use non-invasive solutions like furniture rearrangements or removable room dividers. This way, you respect your lease terms while optimizing space, creating a functional environment without risking your security deposit.
How Much Do These Solutions Typically Cost?
They say “you get what you pay for,” and that holds true for these solutions. Cost estimates vary based on your space and needs, but generally, you can find budget tips to keep expenses low—like DIY adjustments or affordable accessories. Typically, these smart layouts cost a few hundred dollars, making them a cost-effective way to optimize your space without major renovation costs. Always compare options for the best deal!
Are There DIY Options for Implementing These Layouts?
You can definitely try DIY hacks to implement smart layouts in your space. Start with furniture rearrangement, experimenting with different configurations to maximize functionality. Use simple tools like tape to mark new furniture positions or create visual guides. These DIY hacks are budget-friendly and require no renovation, allowing you to transform awkward spaces easily. With a little creativity and effort, you’ll find practical solutions that enhance your space’s usability.
What Are the Best Lighting Ideas for Awkward Spaces?
You can brighten awkward spaces by layering ambient lighting with statement fixtures. Use wall sconces or pendant lights to add personality and focus light where needed. Incorporate adjustable lamps for flexibility and choose fixtures that complement your style. This approach creates a welcoming atmosphere without the need for renovations. Experiment with different placements and styles to transform your space into a cozy, functional area that feels thoughtfully designed.
How Can I Personalize These Layouts to Match My Style?
You can personalize these layouts by incorporating your style through simple tips like choosing decor that reflects your personality and adding favorite colors or patterns. Use style integration by mixing different textures or statement pieces that resonate with you. Personalization tips also include arranging furniture to suit how you use the space and adding personal touches like artwork or unique accessories, making the layout truly feel like your own.
Conclusion
Now that you know how to turn awkward spaces into functional areas, why settle for clutter when clever layouts can transform your home? With a little creativity and smart planning, you can make every inch count—no renovation needed. Imagine walking into a room that feels open and inviting, all thanks to your savvy design choices. So, aren’t you ready to turn those tricky spots into your favorite spaces? The possibilities are endless when you think outside the box.
